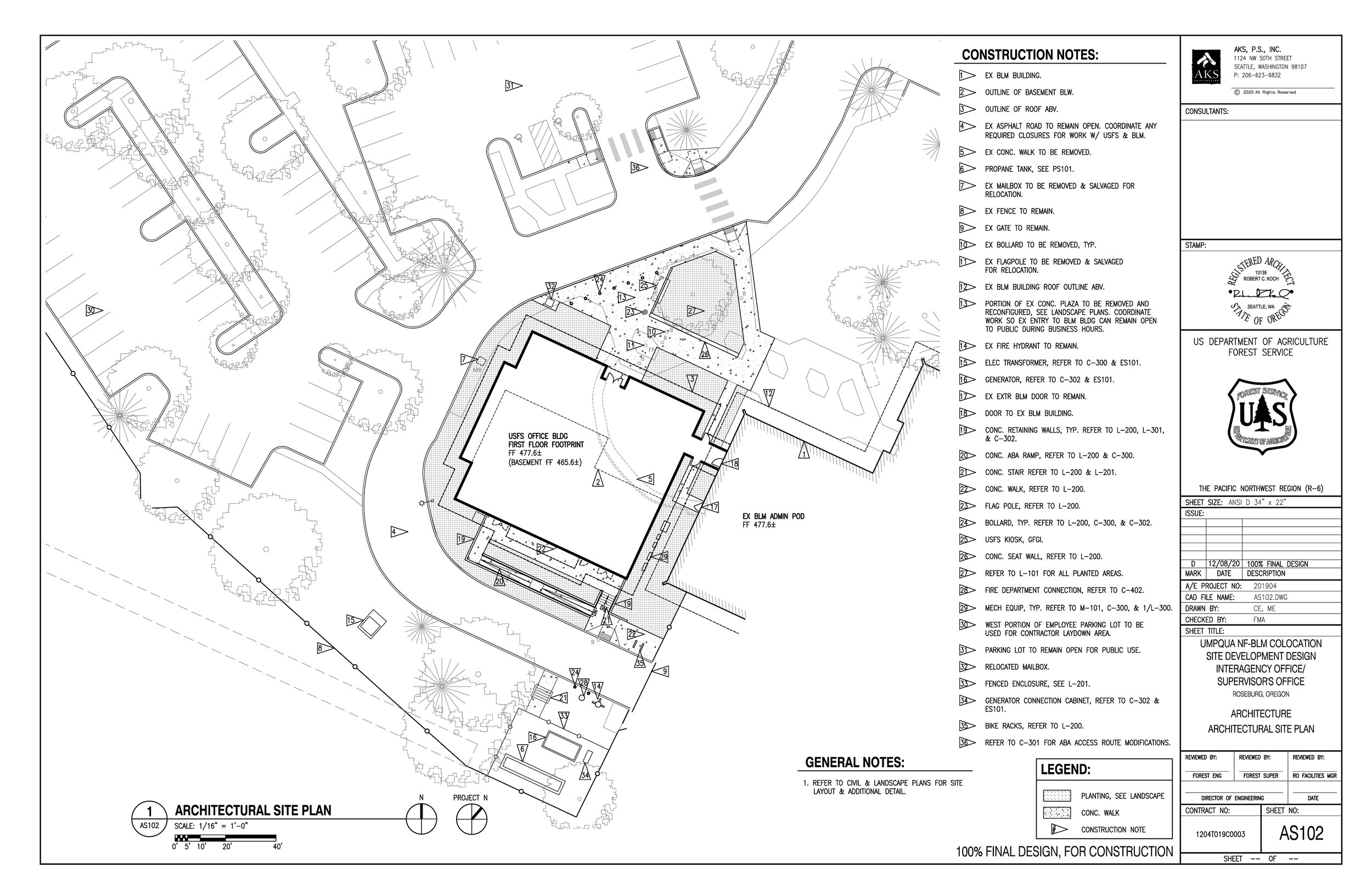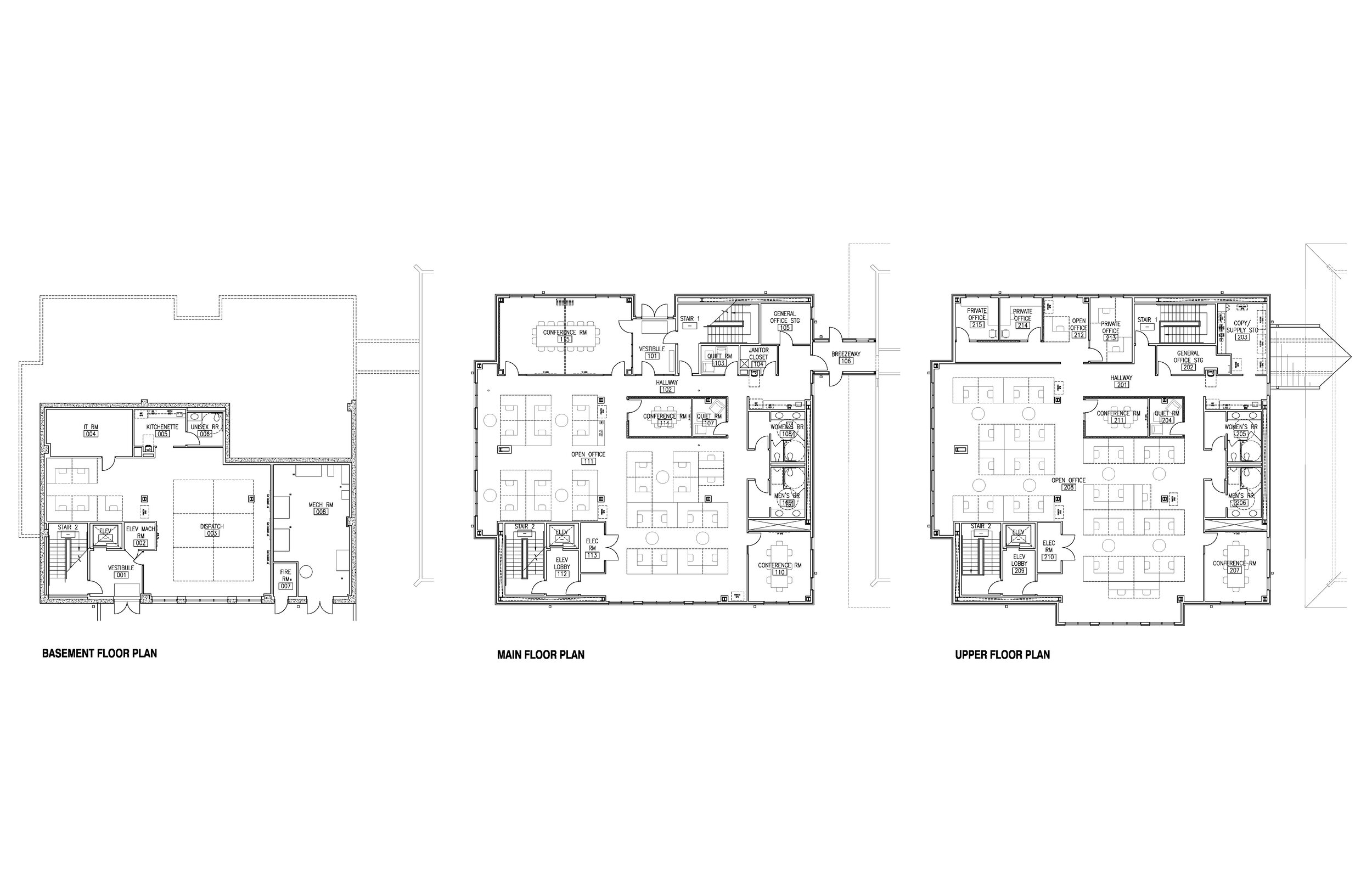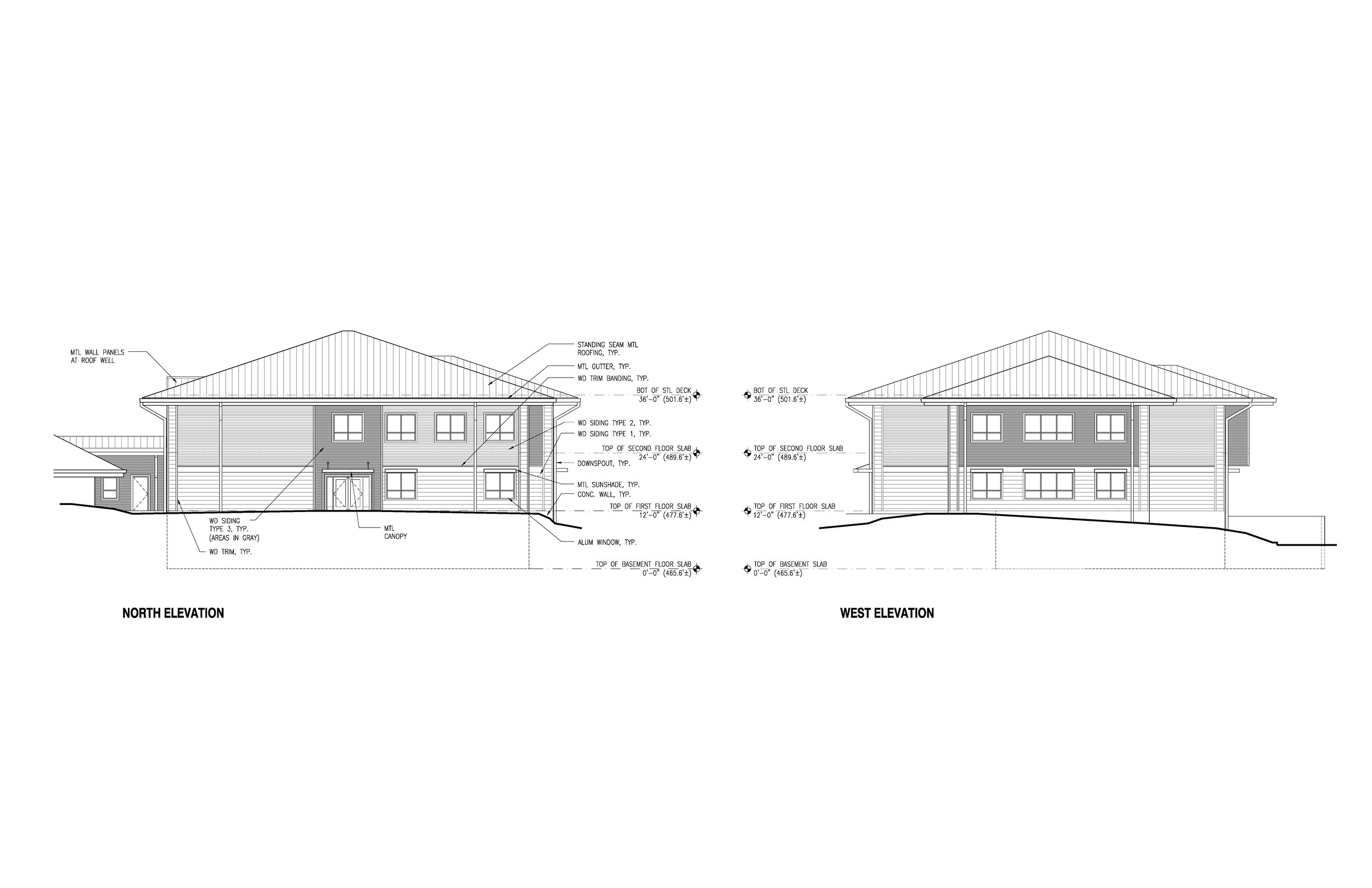US Forest Service Umpqua NF Interagency/Supervisor's Office
Roseburg, Oregon
Following the BLM Colocation Feasibility Study, AKS was tasked by the USFS to provide the complete design for the new Umpqua NF office building. Currently the Umpqua National Forest (NF) Supervisor’s Office is leasing a facility in Roseburg and has been since 1985. The purpose of this project is to design an Interagency/Supervisor’s Office building for the Umpqua NF to occupy, so that the USFS no longer needs to lease a facility. The new building will be collocated at the existing Government owned Bureau of Land Management (BLM) Roseburg District Office campus.
The AKS team performed a field investigation to confirm existing site conditions followed by a Charrette to review concept alternatives and refine the building program. An Engineering Report and Site Development Plan was then developed that described the selected concept alternative and provided a preliminary cost estimate. The Engineering Report selected concept alternative was then further refined into a 30% Concept Design, 60% Design, 95% Design, and Final Design.
The new approximately 15,000 SF facility will be two stories with a partial daylight basement. It will also include a breezeway connection to the existing BLM building. The basement will house the Umpqua NF Fire Dispatch personnel and building support spaces such as Mechanical, Fire Sprinkler, and IT. The first and second floors will house open and private offices, conference rooms, quiet rooms, copy/supply room, storage, restrooms, and kitchenettes. Site improvements will include utility modifications to accommodate the new facility, emergency generator, new landscaping around the facility with a reworked main entry plaza, and new hardscape exterior ADA ramps and access to the daylight basement.




