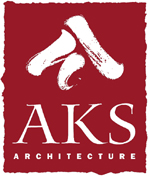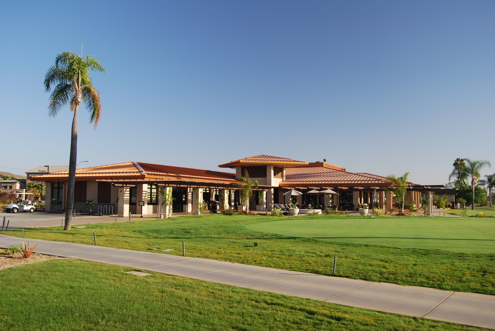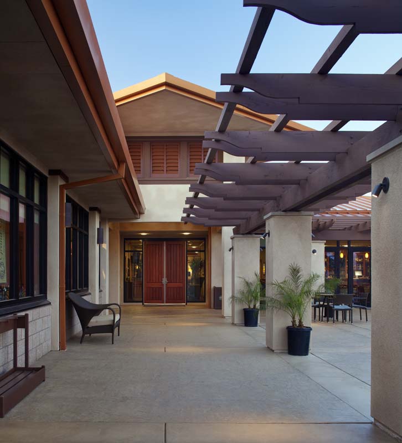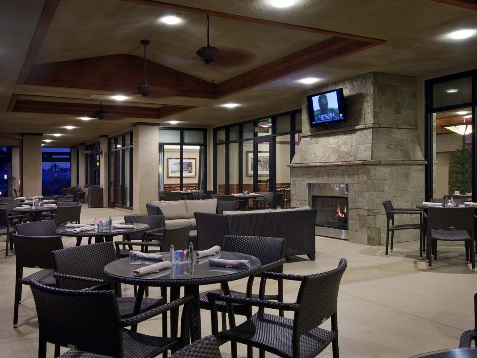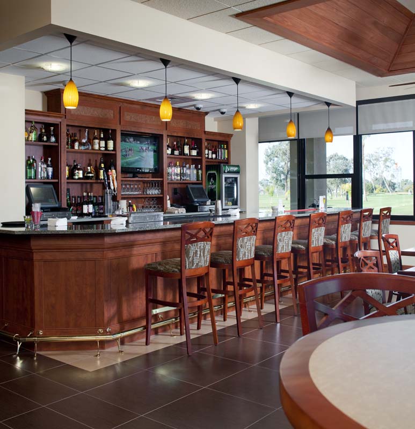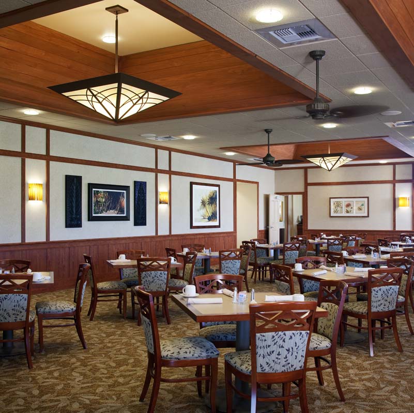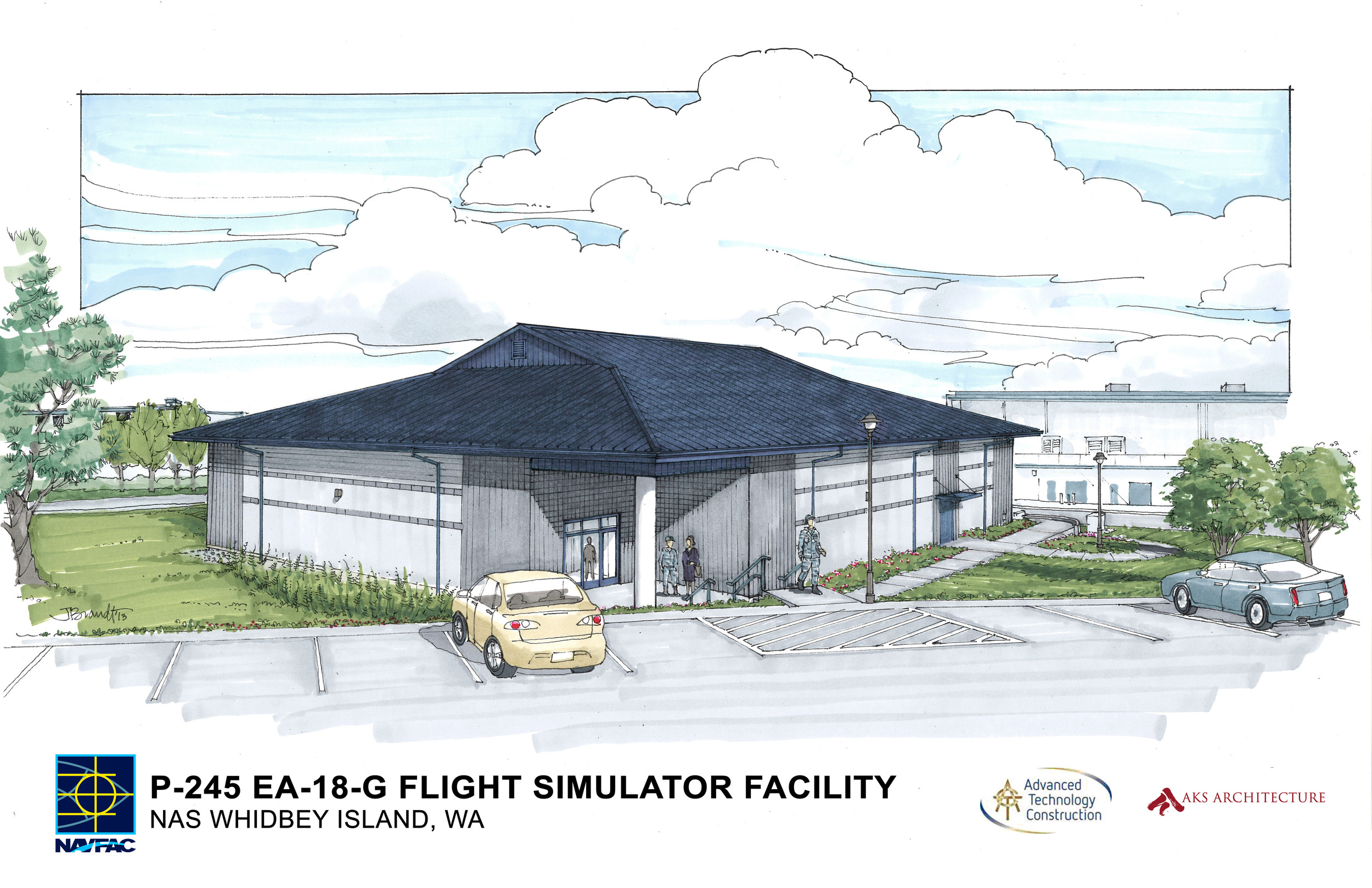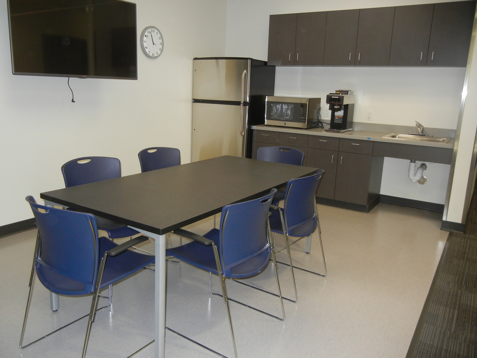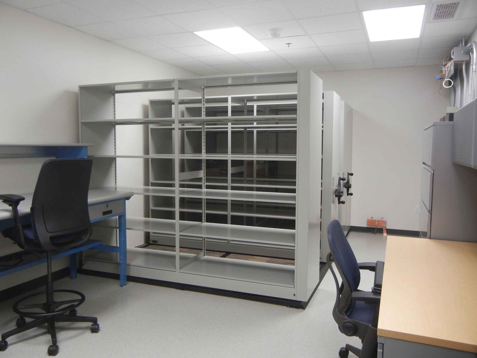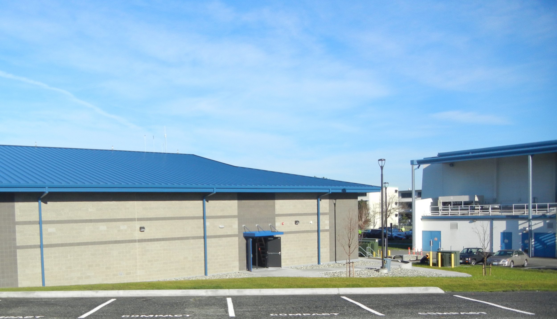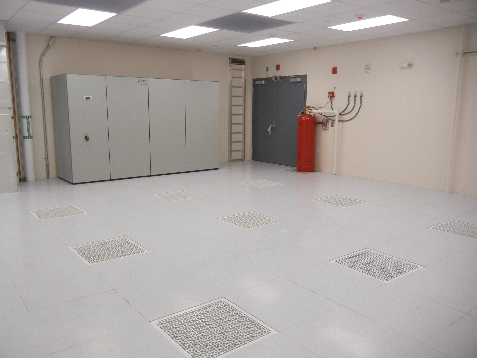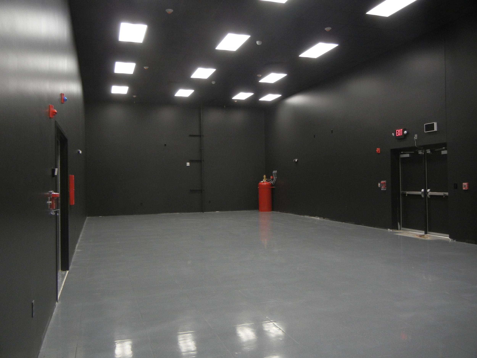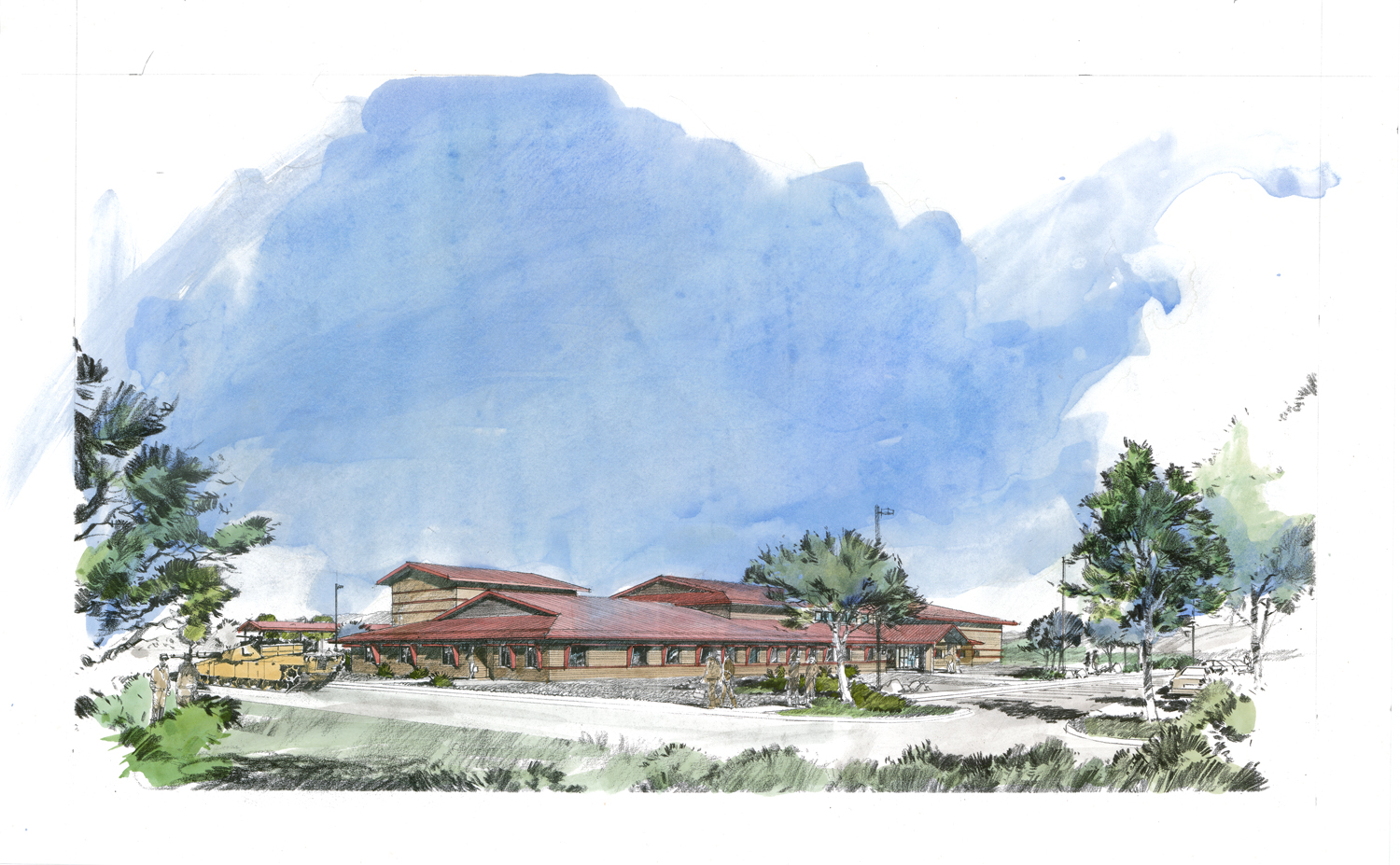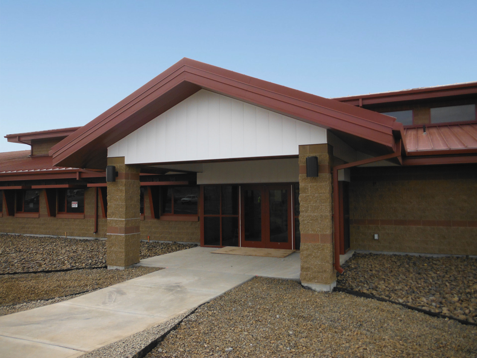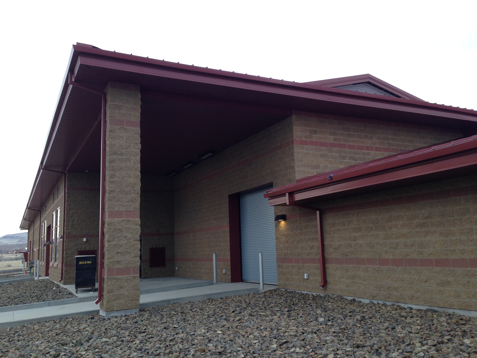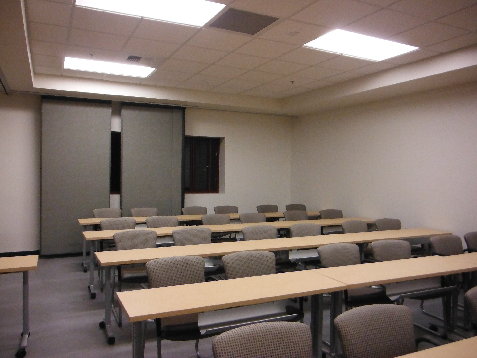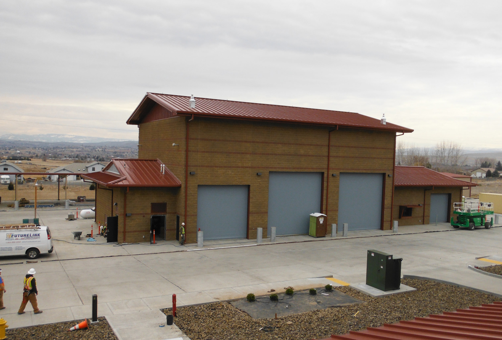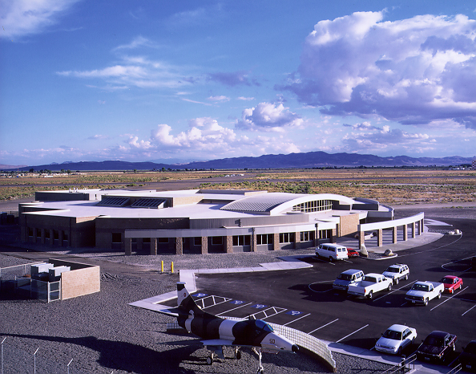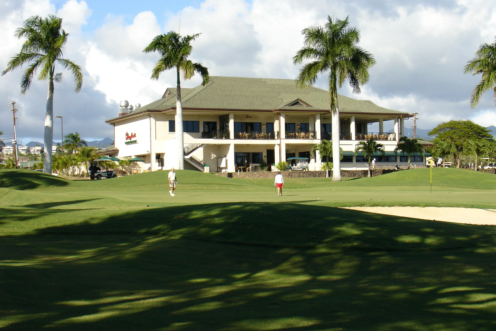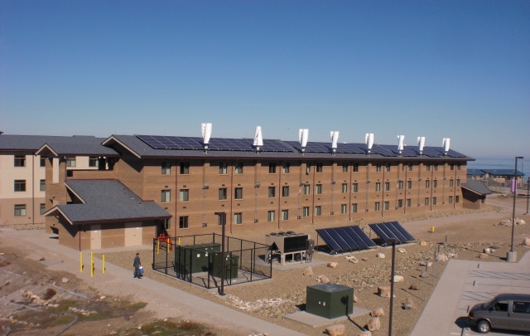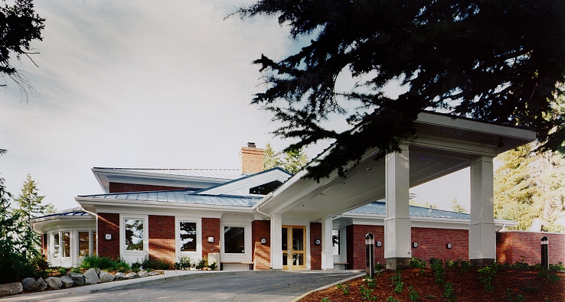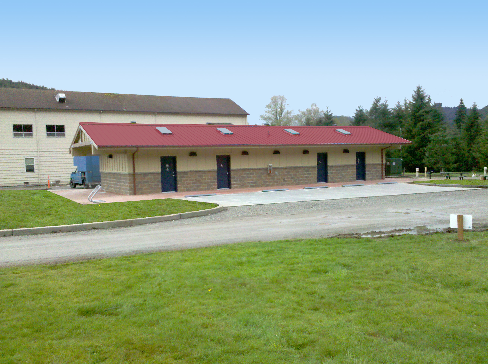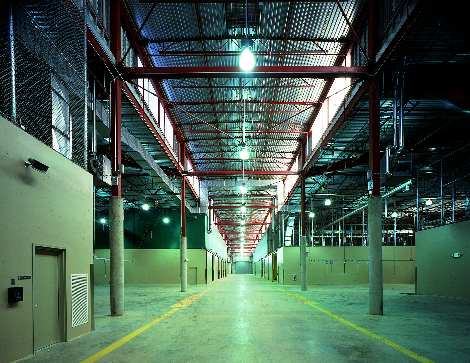US Navy Miramar Golf Course Clubhouse
San Diego, California
The MCAS Miramar Memorial Golf Course Clubhouse & SNCO Club is a Design/Build project that included a new clubhouse, catering pavilion, and outdoor dining terraces. The new 16,000 SF clubhouse and pro-shop is LEED™ Gold certified.
The design concept ties into the base-wide theme as well as creates a unique British West Indies style. The sustainable features and Anti-Terrorism Force Protection attributes of the building are incorporated into the resort atmosphere of the design.
The Golf Clubhouse complex includes the following core spaces:
- The Main Clubhouse with the Lounge, and two dining rooms that open to covered outdoor dining terraces; also administration areas and service areas for Clubhouse Staff.
- A separate private club for Staff Non-Commissioned Officers (SNCO) with a bar area, restrooms and access to the covered outdoor dining terraces.
- Catering Pavilion with restrooms and catering kitchen for serving large outdoor groups.
