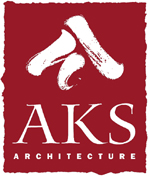ANG Repair Aircraft Maintenance Hangar
Kingsley Field-Klamath Falls, Oregon
Renovation of shop spaces within an existing 75,600 SF maintenance hangar. The project began with documenting the existing use and condition of the spaces in an A-1 Project Book. This demonstrated inefficiencies and provided a way to expand shop spaces within the same footprint. Three concepts were presented in an on-site charrette, during which a consensus was reached. These concepts are documented in an A-2 Project Book. Following the A-2 Project Book were B-1 Design Development services, B-2 Pre-final Design services, B-3 Final Design services, and Construction services.
Includes improvements and reconfiguring of space on the first floor as well as replacing the HVAC system for the second floor. Existing rooms will be relocated to accommodate for a new central Break Room and ADA compliant Men’s and Women’s Locker Rooms, and a new Tool Room. Upgrades to Hangar bays will include resurfacing the floors, providing 400Hz power in the each bay, and retrofitting all four existing hangar doors.


